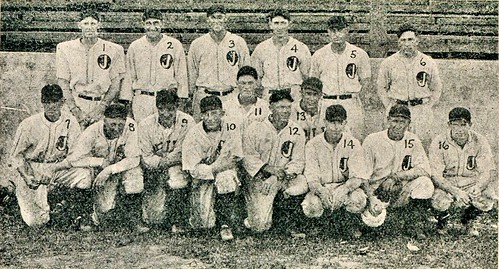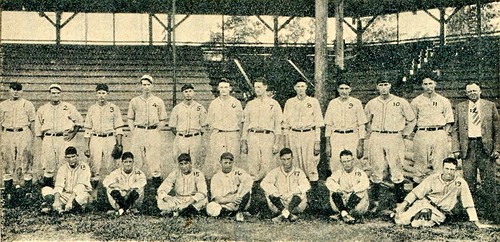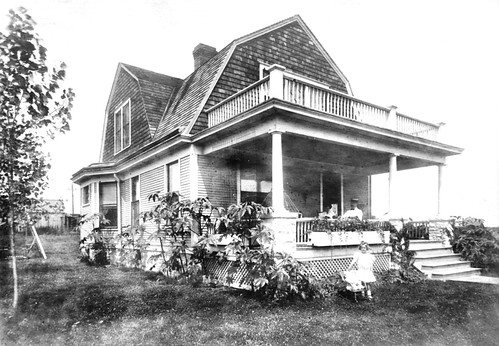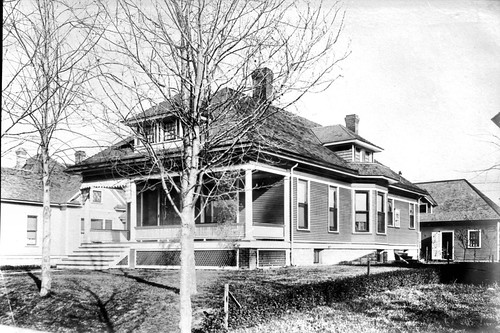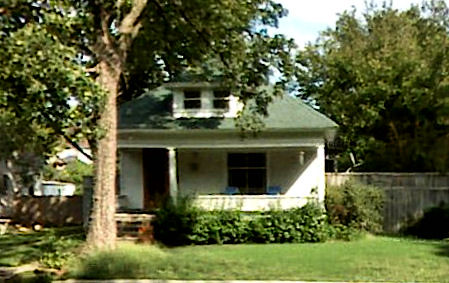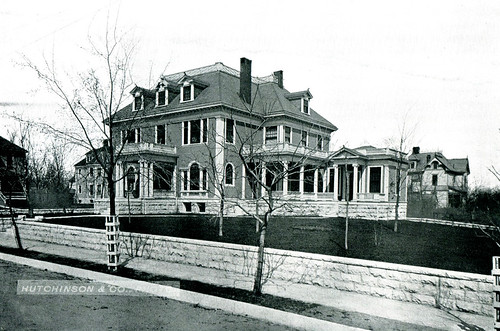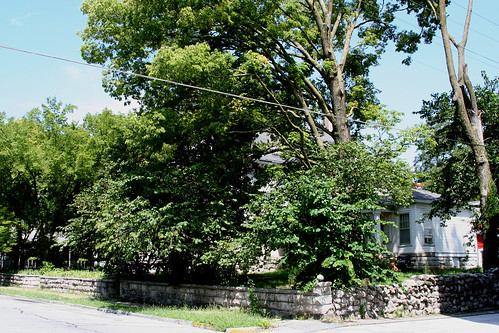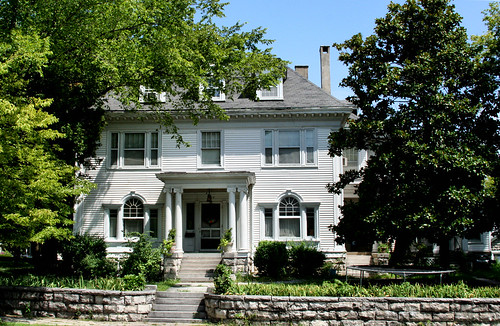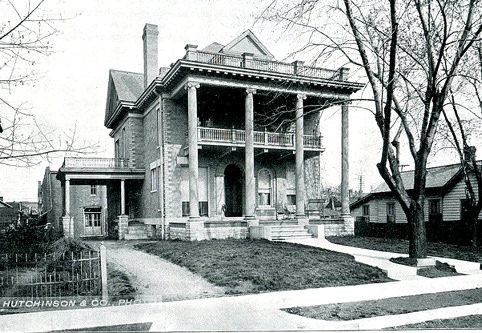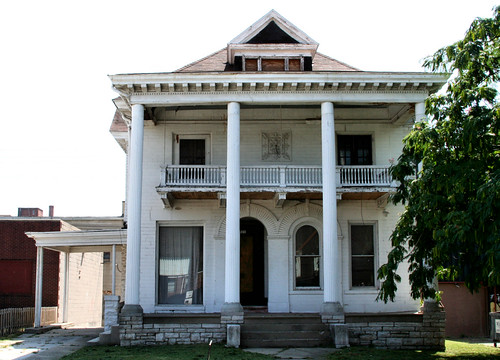Downtown Joplin has seen its share of buildings come and go over the years. One might think that urban renewal, which ravaged much of the United States in the 1960s and 1970s, is to blame. But as much as urban renewal makes us howl here at Historic Joplin, it’s not always at fault. Back in 1907, it was announced that the Peter Schnur residence, one of Joplin’s oldest surviving buildings, would be demolished.
The Schnur residence was built in 1871 by Peter Schnur, one of the first residents of Joplin, and founder of the Joplin Evening News. When he was appointed postmaster of Joplin, Schnur sold the newspaper. According to Joel Livingston’s history of Jasper County, Mr. Schnur died in 1907 “after marching in a parade.”
The house originally consisted of two small rooms. In subsequent years the house was added on to and received an interior coat of plaster. It reportedly bore the distinction of “being the only plastered house in Joplin. The house was later sold to Charles Workizer, G.B. Young, and then to the Bell Telephone Company. The phone company planned to demolish the house in order to build an office building.
Peter Schnur’s widow, when asked about the home, said, “When we first came to Joplin and built the old house in 1871 the present city of Joplin was nothing but a prairie, not a fence, and but few buildings in sight. There were not even any laws over the place; everybody did as they pleased. My daughter, now Mrs. Ed Poter, and my son, Burt Schnur, were at that time but three and two years old, respectively.”
Mrs. Schnur recalled, “I remember well the annoyance I underwent from the fact that there was no fence around our home behind which I could corral my children. One day Burt, then about three years old, wandered away from home and got lost in the tall prairie grass on what is now Wall Street. We found him, finally, within ten feet of an open shaft, and I that night issued an ultimatum to the effect that if there was not a fence around the house within a week, I was going to leave the district. I got the fence, and I have been glad of it ever since.”
The Globe estimated that the demolition of the house would take several days before the original two rooms of the home were reached.
