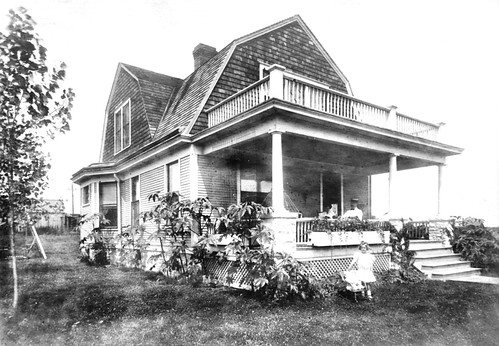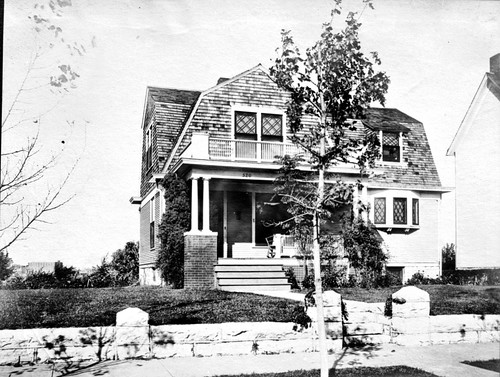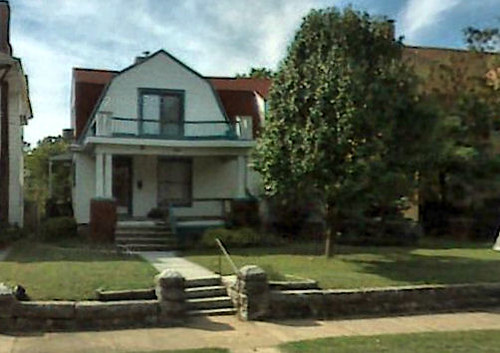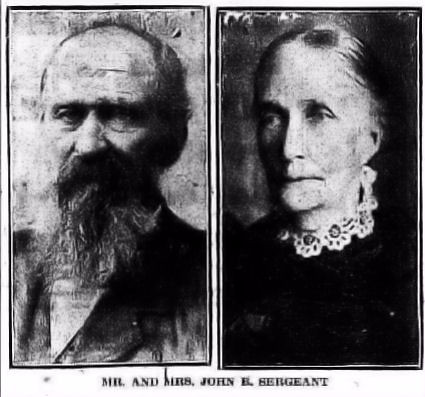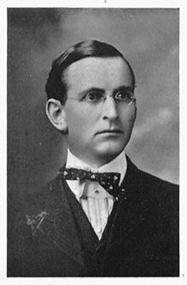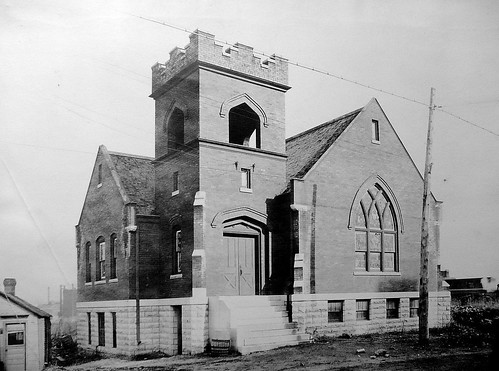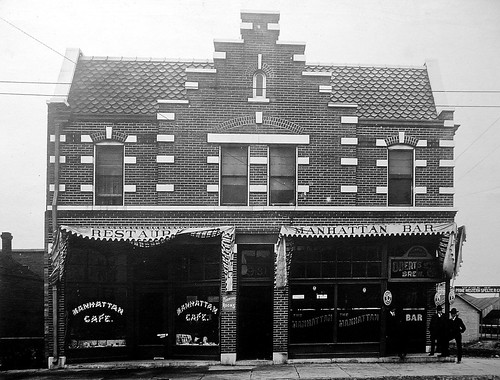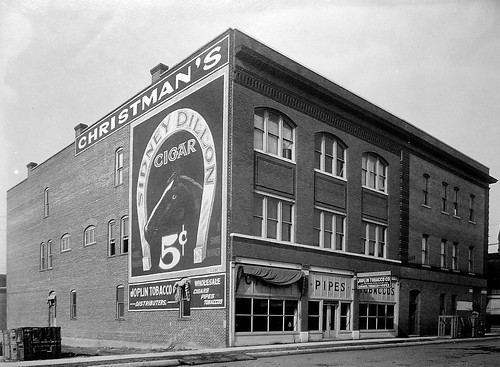Today’s addition to the Alfred W. Rea portfolio series is the Franklin G. Writer house. Not much is known about Writer, other than he was a former mine operator and long time resident of Joplin. He passed away on January 16, 1933. Writer lived at a number of addresses, and as such, we are not quite sure if the cottage survives or not. One address from a Joplin directory in 1916 is 639 N. Pearl, but due to the presence of leafy trees, we are unable to confirm the cottage’s survival. According to the 1910 Census, the Writers resided at 720 N. Moffett Avenue, which at a glance appears to show the absence of a house. The Writer family would have lived just a few blocks away from Alfred W. Rea. None the less, the Writer family had the privilege of being captured in front of their home over a century ago. Presumably pictured is Franklin Writer, his wife Martha L. Writer, and their daughter, Harriet age 6 with what was most likely her favorite doll.
Architectural Legacy of Garstang & Rea: The Franklin G. Writer House in Joplin
Architectural Legacy of Garstang & Rea: Alfred W. Rea Cottage in Joplin
Today’s addition to the Alfred W. Rea portfolio series is one literally close to home for the Joplin architect, Alfred W. Rea. Above, at 520 N. Moffett Avenue, is Alfred Rea’s house, where in 1910 he lived with his wife Viola and four year old daughter, Francis. Joining the Rea household was Viola’s sister, Nellie Crass. We will write more in detail about the life of Alfred W. Rea in a later post. However, in good news, the cottage still stands today in Joplin:
The Architectural Legacy of Garstang & Rea: Blanche Sergeant Double House and Double Flat in Joplin
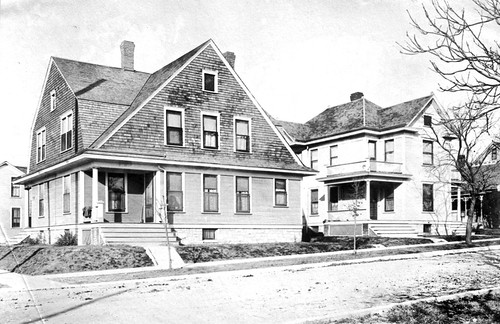
Our next photograph in the Alfred. W. Rea portfolio series is the Blanche Sergeant Double House and Double Flats by Garstang & Rea. Blanche Sergeant was the daughter of Joplin pioneers, Mr. and Mrs. John B. Sergeant. It’s possible that Blanche had the double house and double flats built as an investment, rather than a place to live. While we could not track down the building above, Blanche Sergeant, with her husband attorney Fred Kelsey, eventually moved from Missouri to Los Angeles County, California.
Alfred W. Rea: An Architect’s Portfolio
One of the joys of researching the past is serendipitously stumbling across a wonderful discovery, but sometimes a wonderful discovery finds you. We are excited to announce that a relative of preeminent Joplin architect Alfred W. Rea contacted us last week and informed us that he will generously share photographs of roughly seventy-six different buildings that Rea and his partner, Charles E. Garstang, designed during their time in Joplin.
Alfred Willemin Rea was born on August 12, 1869, in Decatur, Illinois. He attended the University of Illinois and graduated with a B.A. in 1893. Rea worked as a draftsman in several architectural firms, including Wigg & Mahurin (Ft. Wayne, Indiana); J.W. Ross (Davenport, Iowa); Reeves & Baillie (Peoria and Decatur, Illinois). He later partnered with Charles E. Garstang and established Garstang & Rea in Joplin in 1901. The firm later relocated to Los Angeles, California, where Garstang and Rea continued to design buildings until their retirement in the 1940s.
The whereabouts of the papers and portfolio of Garstang are currently unknown, but Rea’s portfolio is comprehensive. Fortunately, because Rea labelled the majority of the photographs in his portfolio, we believe that the photos and their labels will provide the most complete list of Garstang & Rea’s work known to date. The firm, it turns out, not only designed buildings in Joplin, but designed buildings in Monett and Nevada, Missouri, and Winfield, Kansas.
We will work to place these photos online so that others can enjoy them and celebrate the work of two of Joplin’s finest architects. The images will appear on Historic Joplin and on Flickr with the permission of the owner.
If you have photos you would like to share with Historic Joplin, let us know: HistoricJoplin@gmail.com
Schifferdecker House: In the Past and In the Present
As winter begins to bear down upon us, we turn to a summer photograph of the Schifferdecker House to see how one of Joplin’s premier homes has changed or not over the last 120 years. According to Leslie Simpson’s, Now and Then and Again: Joplin Historic Architecture, Charles Schifferdecker imported German craftsmen to work on the house which was built in 1890.
Source: Historic Joplin Collection, “Now and Then And Again: Joplin Historic Architecture “by Leslie Simpson
