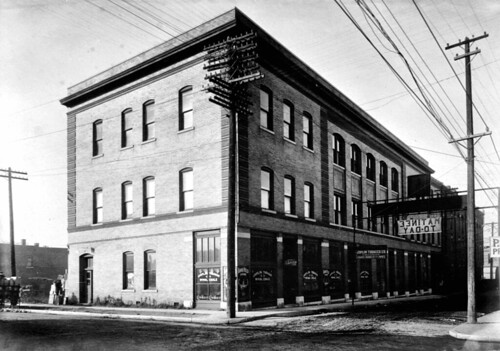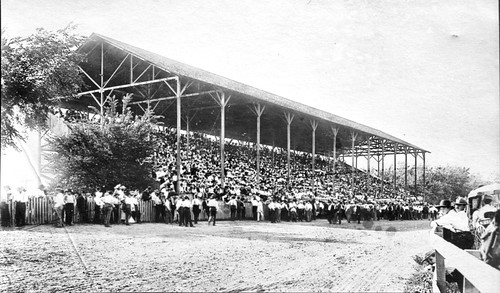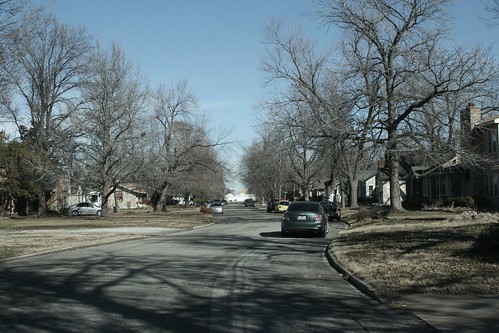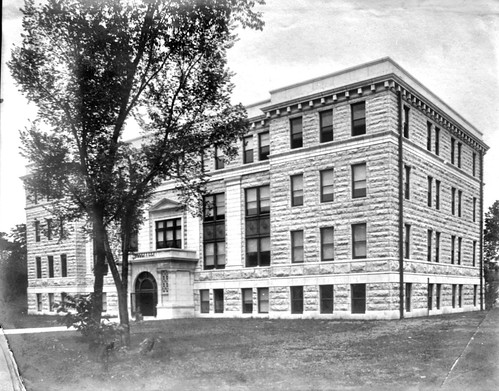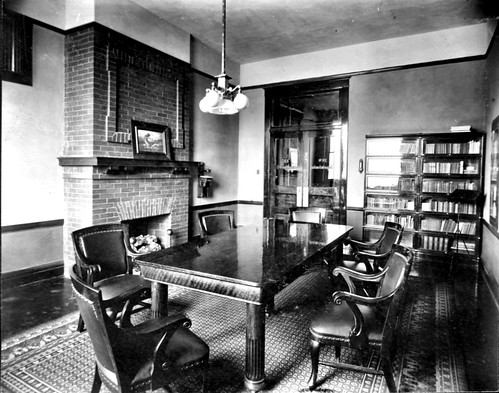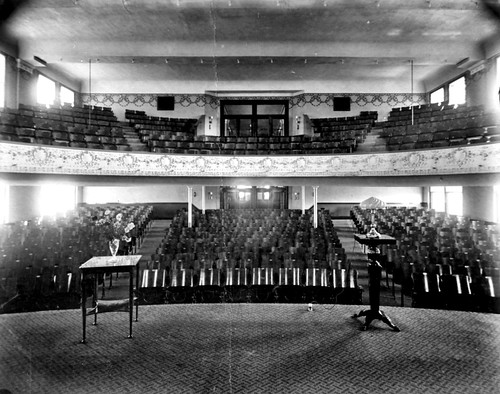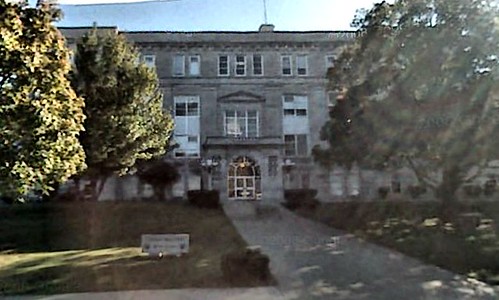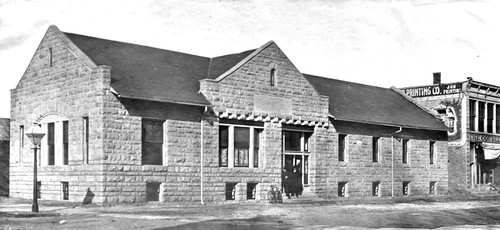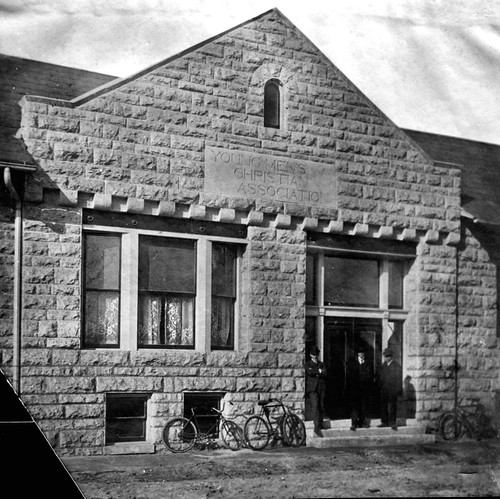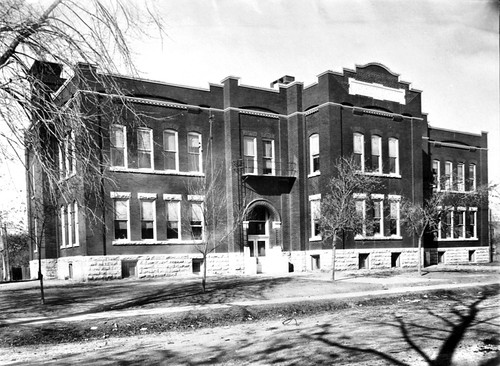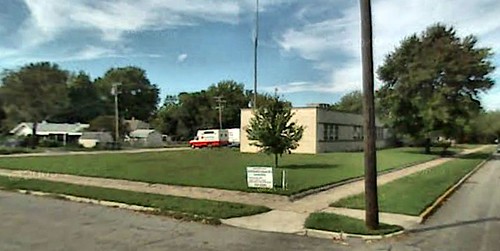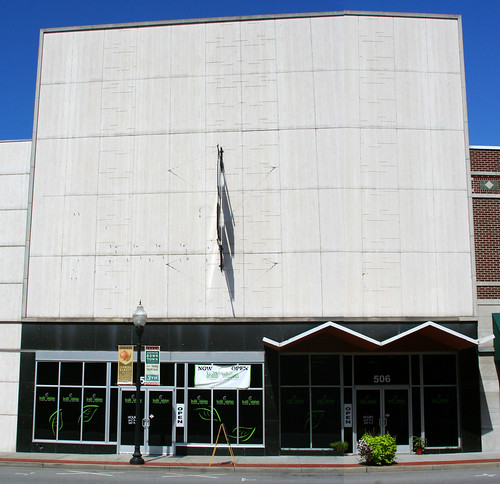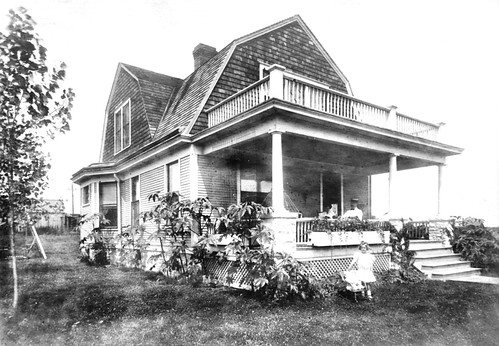Today’s update to the Architectural Legacy of Garstang & Rea series is the Junge Baking Company Cracker Factory building. The Junge Baking Company was once one of Joplin’s jewels of industry and it comes to no surprise to find that one of Joplin’s premier architectural firms was hired to help expand the factory. Built at a cost of approximately $16,000 in 1904, or the equivalent of near $372,074 in today’s dollars, it was part of a 1904 expansion by the Junge family to increase their capacity and to capitalize on their success. While not every building legacy of the Junge Baking Company remains, the Cracker Factory survives as the current home of the Sebastian Equipment Company at 18th and Main Street.
The Architectural Legacy of Garstang & Rea: Junge Baking Company Cracker Factory
The Architectural Legacy of Garstang & Rea: The Joplin Casket Company Factory
The next photograph in the Alfred W. Rea portfolio series is the Joplin Casket Company Factory. Regrettably, we have not been able to find much on the Joplin Casket Company, but we can at least tell you that it built in 1907 at a cost of approximately $278,000 present day dollars. J.A. Wilson was president, B.W. Lyon, vice-president, J.H. Spencer, secretary, and it was located at 4th NW Cor RR (unfortunately, we’re unable to figure out where this address was exactly).
Update!
Thanks to the sharp eyes of Historic Joplin followers, Mike Sisk and Clark, we were delighted to learn that the former factory building still stands between Division and School streets on Fourth Street and is owned by the Empire District Electric Company.
The Architectural Legacy of Garstang & Rea: The Christman’s Building North Annex
The next photograph in our Alfred W. Rea portfolio series is the north annex to the Christman’s Department Store built approximately in 1903 as storage for the store located at 5th and Main Street. Christman’s, which deserves and eventually will get a much more thorough post, traced its origins to Pete Christman who came to Joplin in 1890 and with his brother, opened up a joint venture at 5th and Main Street in 1892. Business obviously boomed for the Christmans and when they needed extra space for their burgeoning store, they contacted Garstang & Rea to build them that space. Later, a second annex was built adjoining this one on its south side. Also in the photograph is the Joplin Tobacco Company, and a glance at the large sign above which reads, “Matinee Today” is likely for the neighboring Paramount Theater.
Happily, the annex still stands today and can be visited by going to the intersection of 5th Street and Virginia Street.
The Architectural Legacy of Garstang & Rea: A. Hafley Building of Monett, Missouri
The next building in the Alfred W. Rea portfolio series is the A. Hafley Building of Monett, Missouri, built in 1905 at a cost $4,500, which in today’s money would roughly be $90,000 to $100,000. Unfortunately, we were unable to conduct in-depth research on this particular building, but we can happily inform you that the building still stands (or did recently!) next to the parking lot at the corner of East Broadway and 3rd Street.
The Architectural Legacy of Garstang & Rea: Carthage High School
In 1904, at a cost of $105,000, Carthage received a new high school to replace its predecessor from 1870. The building received an addition in 1951 and a renovation in 1956. Further additions followed, one as late as 1988. However, the high school transitioned to a junior high school in 2009, when a new high school was built elsewhere. A visit down Main Street Carthage will show the 108 year old building in its current in use condition.
The Architectural Legacy of Garstang & Rea: YMCA Building in Winfield, Kansas
Our featured building today was not built in Missouri, but in neighboring Kansas. In 1902, at a cost of $7,500, Garstang & Rea designed a stone building for the town’s Young Men’s Christian Association. This was not their first building for the organization, as they had previously built Joplin’s first YMCA building on Fourth Street and a YMCA building in Webb City. However, while a number of historic buildings in Winfield survive to this day, unfortunately the YMCA building is not one of them.
The Architectural Legacy of Garstang & Rea: Jackson School of Joplin
Jackson school was once the crown jewel of the Joplin School system and one of the first high schools in the city’s school system. $30,000 was set aside in 1889, in part for the construction of a high school, on land that had once been owned by the Joplin pioneer, John B. Sergeant. The school, located on the west side of the 400 block of Jackson Avenue between 4th and 5th Streets, was “a three story brick structure, the third story, of which consisted of two study rooms, and an auditorium which was used for the high school. The principal’s room on the second floor was used as the superintendent’s office.” The school was dedicated on the evening of December 12, 1890, by the editor of the North American Journal of Education, Maj. J. B. Merwin, of St. Louis. Jackson was expanded in 1892 due to continual student growth in the school district. Still, the school had a divided purpose. Its upper floors were used for high school students and the lower for elementary. For a photo of the school from around this time period, visit this link.
It’s role as high school ended not long after the expansion, when in 1897, Joplin High School was opened down the street at 4th and Byers Ave. Tragically, it was in the process of moving the superintendent’s office from Jackson to the new high school that many early school records were accidentally burned by a janitor as kindling. Eleven years later, Jackson School received a radical renovation. Under the design of Garstang & Rea, the third floor of the school was removed, as well a large Romanesque-revival tower and peaked roof line. As one article described the reasons for the remodel were, “Its old style of architecture, and its inadequacy to house students of the district…” While it lost rooms on the third floor, four new rooms were added on the south side of the building for a total of twelve rooms.The photograph above reflects Jackson School after this radical renovation.
For over thirty more years, Jackson School welcomed children to its hallways and classrooms. However, by 1932, the school was deemed no longer needed by the Joplin school district and sold to Porter Lea for salvage by the school board. Prior to its demolition, it had been vacant for approximately two years. Presently, an open lawn and the Red Cross sit where the students attended Jackson School.
The Architectural Legacy of Garstang & Rea: The Grome Building on Main Street Joplin
The Grome Building was constructed in 1901 at a cost of $24,000 (more than $548,436.36 in 2011 dollars) for Edward Zelleken, one of Joplin’s wealthiest German immigrants. The building at 506 S. Main Street was home to the Ben F. Wurzel Clothing Company and medical and dental offices. Notably, the offices of Garstang & Rea were located in the Grome Building home until their move to California. In later years, the building was home to Ralph L. Kassab’s business. At some point in the second half of the twentieth century, the beautiful facade was replaced with the current exterior. Nonetheless, the Grome Building still stands, one of the century old residents of Joplin’s historic Main Street.
Architectural Legacy of Garstang & Rea: The Franklin G. Writer House in Joplin
Today’s addition to the Alfred W. Rea portfolio series is the Franklin G. Writer house. Not much is known about Writer, other than he was a former mine operator and long time resident of Joplin. He passed away on January 16, 1933. Writer lived at a number of addresses, and as such, we are not quite sure if the cottage survives or not. One address from a Joplin directory in 1916 is 639 N. Pearl, but due to the presence of leafy trees, we are unable to confirm the cottage’s survival. According to the 1910 Census, the Writers resided at 720 N. Moffett Avenue, which at a glance appears to show the absence of a house. The Writer family would have lived just a few blocks away from Alfred W. Rea. None the less, the Writer family had the privilege of being captured in front of their home over a century ago. Presumably pictured is Franklin Writer, his wife Martha L. Writer, and their daughter, Harriet age 6 with what was most likely her favorite doll.




