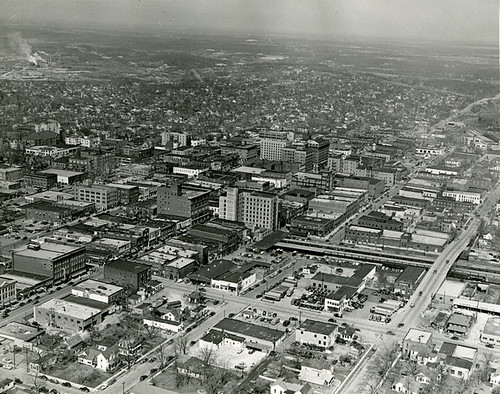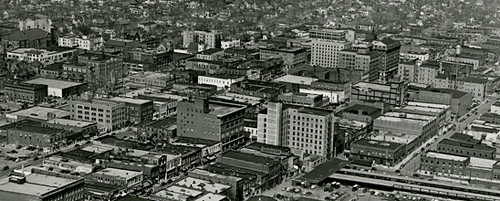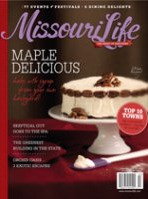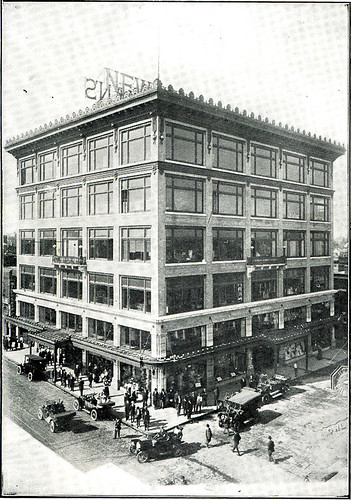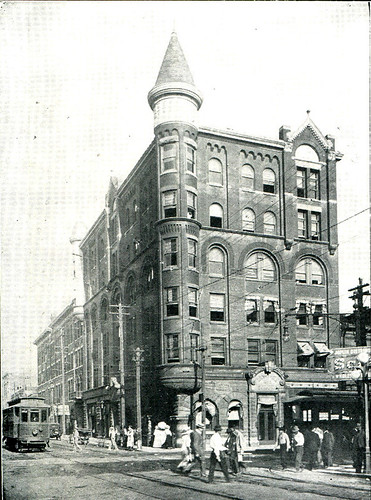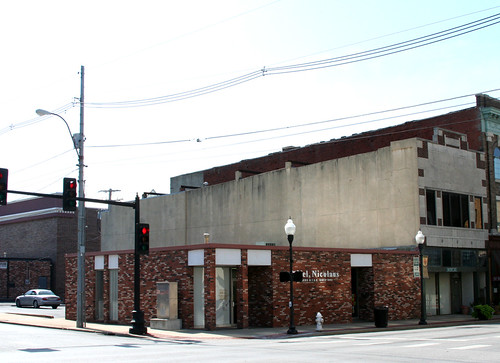Today’s Joplin Globe features an article on the Missouri Advisory Council on Historic Preservation and its consideration of several areas in downtown Joplin for historic district status. The two areas that the city wants to join the Sunshine Lamp District include an area located between Joplin and Wall and 1st and 3rd streets and would be known as the Joplin and Wall Historic District, the other would be the South Main Street Historic District, an area on the west side of Main Street between 1st and 2nd Streets. If the Missouri Advisory Council on Historic Preservation signs off on these nominations, they would then be forwarded to the Federal Register of Historic Places. If placed on the register, buildings in the districts could qualify for Federal and state tax credits.
Here’s a link to a draft of the Joplin and Wall Historic District nomination.
The draft describes the historic area:
“”The Joplin and Wall Avenues Historic District (Photos 1â€11) consists of an approximately three squareâ€block 5â€acre area in the northern reaches of the central business district of Joplin, which is in Jasper County, in southwestern Missouri. The district is topographically flat and contains a total of 13 buildings dating from c. 1900 through the 1930s, all of loadâ€bearing masonry construction, flatâ€roofed, and ranging in height from one story to five stories; no residential buildings are in the district. (continued below…)

Joplin Supply Company building is included in the Joplin and Wall Historic District
“(continued…) The nominated area is located along a grid of three blocks of Joplin and Wall Streets which run northâ€to south and are intersected by West First, West Second, and West Third Streets and unnamed alleys running both northâ€south and eastâ€west. Of the 13 buildings in the district one, the Joplin Supply Company (Resource No. 13; Photos 3, 6), was previously listed in the National Register (NR 2007). Of the remaining 12 unlisted buildings, 11 contribute to the character of the district and one is a noncontributing element with reference to the district as a whole. The overall appearance of the district is entirely commercial, lacking landscaping and characterized by a grid of paved streets and alleys, concrete sidewalks, with most buildings built flush with one another. Some buildings have associated surface parking; the largest vacant parcel is associated with a 1936 former bus depot (Resource No. 5); this parcel was used historically for bus parking.”

Hulbert Chapel, next door to the Joplin Supply Company building is also part of the nominated Joplin and Wall District
The draft provides a list of the properties, a brief description of each, as well some history. Such recognizable buildings are the Joplin Supply Company building, the Greyhound Bus Depot across from the library, and the old court house post office building.
Here’s the link to the draft for the nomination of the South Main Historic District.
The draft describes the area as:
“The South Main Street Historic District (Photos 1â€8; Figs. 1â€4) is located in the City of Joplin, Jasper County, in southwestern Missouri. This oneâ€block long linear district encompasses less than one acre and occupies all of the west side of South Main Street between West First and West Second Streets and consists entirely of commercial architecture dating from the turn of the twentieth century through c. 1910. The district is located at the northern periphery of the central business district and contains ten buildings of one and two stories in height, all of loadâ€bearing masonry construction. Two buildings are nonâ€contributing elements within the context of the district as a whole and the remaining eight are contributing.
The district retains the characteristic dense concentration of development which typifies most downtown areas, with all buildings constructed without frontâ€lot setback. Rearâ€lot setbacks vary
from building to building, and surface parking is provided behind most properties. All but two of the district’s buildings are built flush with one another; two adjacent buildings are separated by a narrow walkway. The district fronts on South Main Street, West First and Second Streets form the district’s north and south boundary, respectively, and an unnamed alley establishes the district’s western boundary. New construction and vacant lots are immediately adjacent to the nominated district, and the Joplin and Wall Avenues Historic District, nominated concomitant with this district but distinct in its own right, is to the west.”

The Miles Block as it appeared around 1902.
The district primarily concerns the strip of beautiful buildings on the west side of Main Street from 2nd street up that include the striking Miles Block.

The Miles Block, as it appears today, is included in the South Main Street District nomination
For those of you interested in learning more about the architecture used in the construction of these buildings, as well as for some brief histories, we encourage you to read the drafts in greater detail. The Council will meet this Friday to discuss the nominations.
